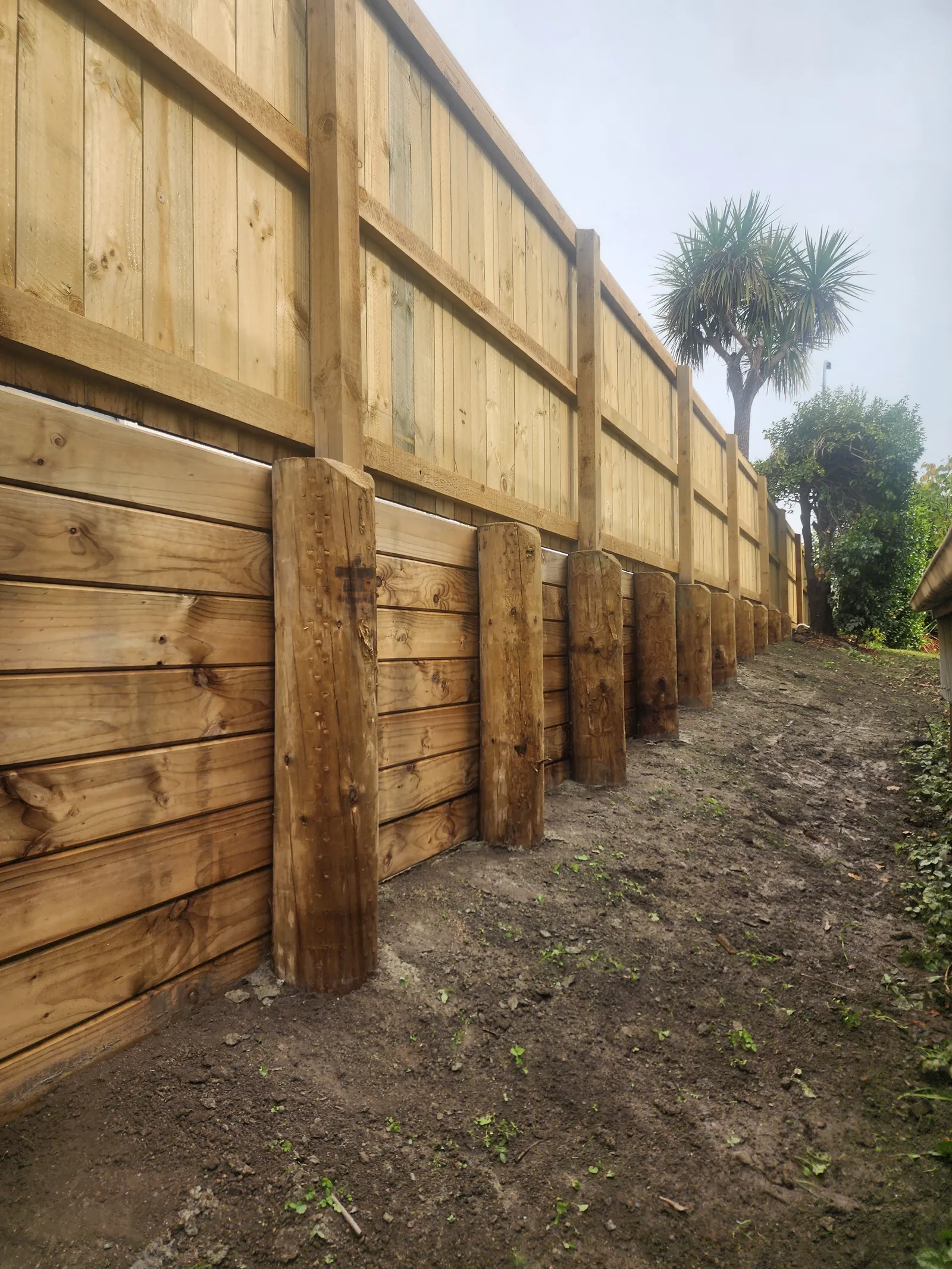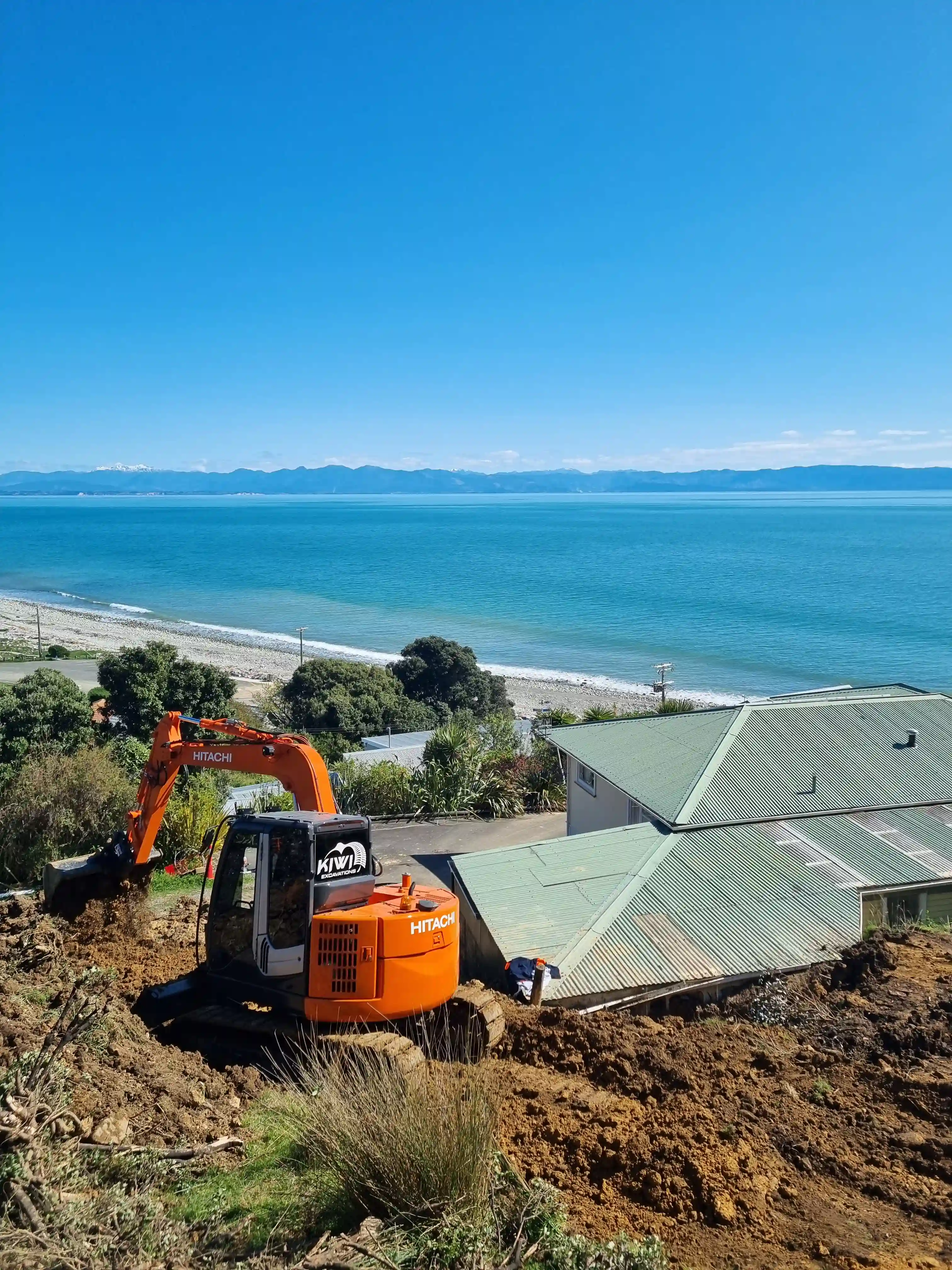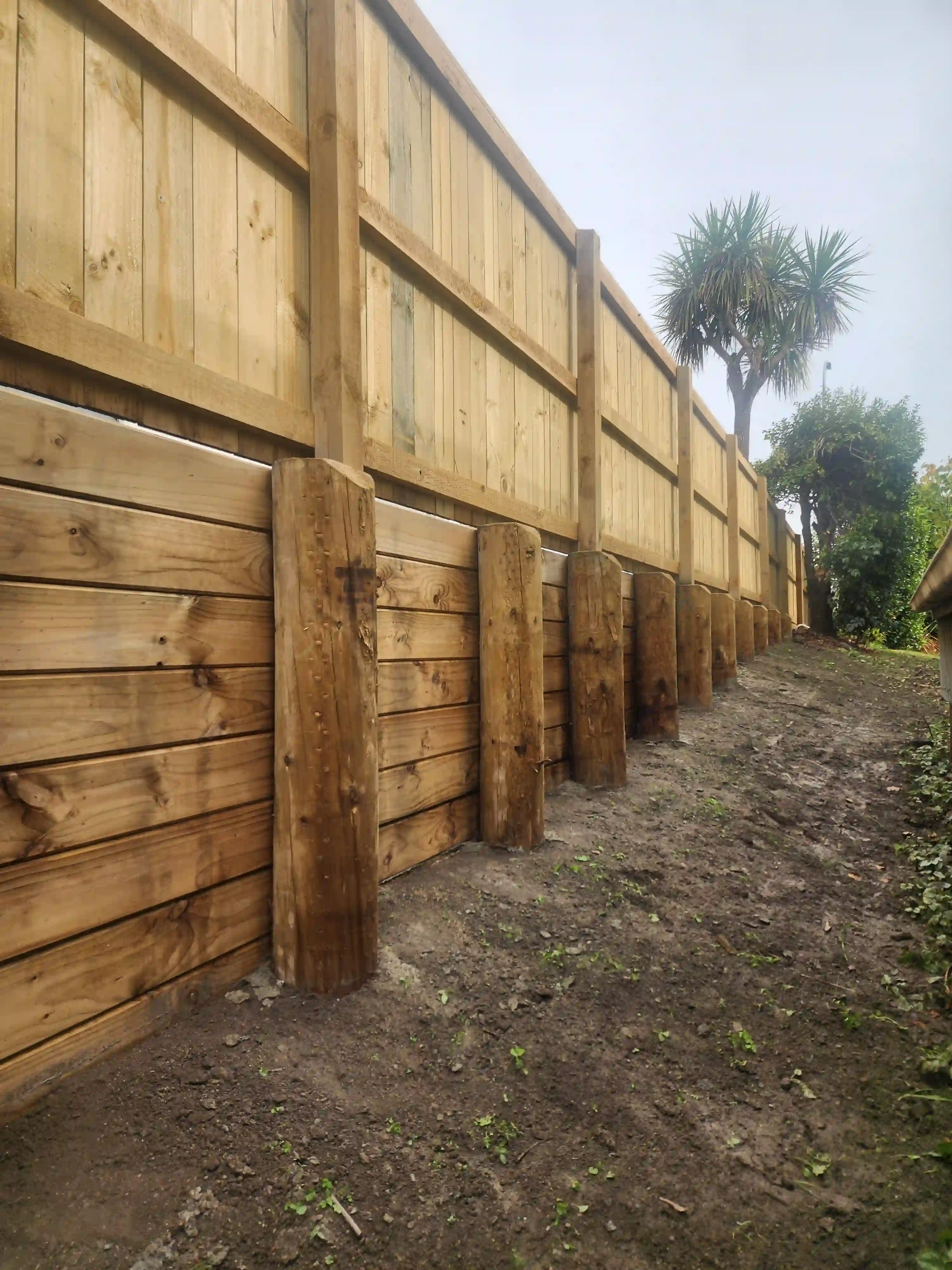
Retaining Wall Construction | Nelson & Tasman
Engineered retaining walls that perform for decades
In Nelson-Tasman's hilly terrain, retaining walls aren't just landscaping features – they're essential infrastructure. Built right, they create value and last generations. Built wrong, they're expensive failures waiting to happen.
The real cost of retaining wall failure
We've demolished and rebuilt enough failed walls to know the pattern: inadequate drainage, insufficient foundations, poor material choices, or ignoring engineering requirements. A $15,000 wall built properly beats a $8,000 wall rebuilt three times.
Property damage from failed walls often exceeds the original construction cost. Add liability concerns, council compliance issues, and the disruption of rebuilding – suddenly that "expensive" quote for proper construction looks like smart investment.
Retaining wall solutions we deliver
Timber retaining walls
The workhorse of residential retaining. We use H5 treated timber (H6 for ground contact), proper drainage metal behind walls, and engineer-approved construction details. Heights to 1.5m without engineering (council permitting), or engineered solutions for greater heights. Expected lifespan: 30-50 years with quality timber. Perfect for garden terracing, driveway edges, and creating level platforms.
Concrete block systems
Engineered modular systems like Keystone, Firth, or similar. These handle greater heights and loads than timber, with excellent longevity. Blocks interlock without mortar, include built-in drainage channels, and accommodate ground movement. We ensure proper geogrid reinforcement installation where specified. Ideal for large height differences, commercial applications, and where aesthetics matter.
Rock and gabion walls
Natural rock walls suit rural properties and specific architectural styles. We source local stone where possible, ensure proper foundation preparation, and build with adequate batter (lean-back) for stability. Gabion baskets offer a modern take – rock-filled wire cages that provide excellent drainage and industrial aesthetic. Both options handle settlement well and age gracefully.
Engineered concrete walls
For maximum heights or challenging conditions, poured concrete with steel reinforcement. We work with structural engineers for design, coordinate steel fixers and concrete pours, and ensure proper curing and drainage. These walls handle the toughest conditions but require larger budgets and professional design.
Terraced solutions
Sometimes multiple lower walls work better than one tall wall. Terracing reduces individual wall heights (avoiding engineering requirements), creates planting opportunities between levels, and distributes loads more effectively. We design terraces for both function and aesthetics.
Critical factors for wall success
Foundation preparation – invisible but vital
Every wall starts below ground. We excavate to solid bearing (not fill), create level bases within 12mm tolerance, and install compacted drainage metal. Foundation depth depends on wall height and soil conditions – typically 100mm minimum depth plus 100mm per metre of wall height. Shortcuts here guarantee future problems.
Drainage – the wall killer
Water pressure behind walls causes most failures. Proper drainage includes:
- Drainage metal (clean, no fines) behind walls
- Geotextile fabric preventing soil migration into drainage layer
- Perforated pipe at base directing water to outlets
- Weep holes or drainage outlets every 1.2m maximum
- Surface water diversion preventing runoff entering behind wall
Engineering requirements
Walls over 1.5m height or subject to surcharge loads (driveways, buildings nearby) require specific engineering design. We coordinate with engineers, build exactly to specifications, and arrange inspections at critical stages. Council requirements vary – we know the rules for each district.
Commercial & residential expertise
Residential walls focus on aesthetics and garden integration. Commercial projects demand certified engineering, strict timelines, and coordination with other trades. We deliver both, adjusting our approach to project requirements while maintaining quality standards.
Common retaining challenges we solve
- Failing walls showing lean, cracks, or bulging
- Sloping sections needing usable outdoor space
- Driveway cuts requiring retention
- Erosion control on steep properties
- Building platforms on hillside sites
- Boundary retaining with neighbour considerations
- Pool and spa installations requiring excavation support
Investment considerations
Retaining wall costs vary significantly based on:
- Wall height and length
- Access constraints (can we get machines in?)
- Soil conditions and excavation requirements
- Material selection and finish requirements
- Engineering and consent requirements
- Drainage complexity
Budget ranges (supply and install):
- Timber walls: $350-500 per m² of wall face
- Block systems: $450-700 per m²
- Natural rock: $500-800 per m²
- Engineered concrete: $600-1000+ per m²
Note: Difficult access, poor ground, or engineering requirements affect pricing significantly.
Planning your retaining wall project?
Whether you're fixing a failed wall, creating level space on a sloped section, or planning new construction, proper retaining walls protect your investment and add value. We provide honest assessments, realistic budgets, and walls built to perform.
Expert retaining wall advice and obligation-free assessment
Recent Retaining Wall Projects
Take a look at some of our completed projects and see the quality of our work.

Hillside Transformation
Complete excavation and landscaping for a challenging hillside property.
View Project
Tiered Retaining System
Multi-level retaining wall solution for a steep property with drainage.
View ProjectWhat property owners say about our retaining walls
"Matt and his crew came and fixed up my driveway, they also built me an impressive retaining wall. Driveway and the new retaining wall were completed quickly and to a high standard. My property now looks amazing and ready to put on the market!"
"Access proved to be the main challenge here for the machinery and construction of this twin tier wall. Looks great. Feels so nice just to walk out the door. Thank you. Fabulous result especially considering all the difficulties that needed to be overcome."
Ready to get started?
Contact us today to discuss your project and get a free quote.

