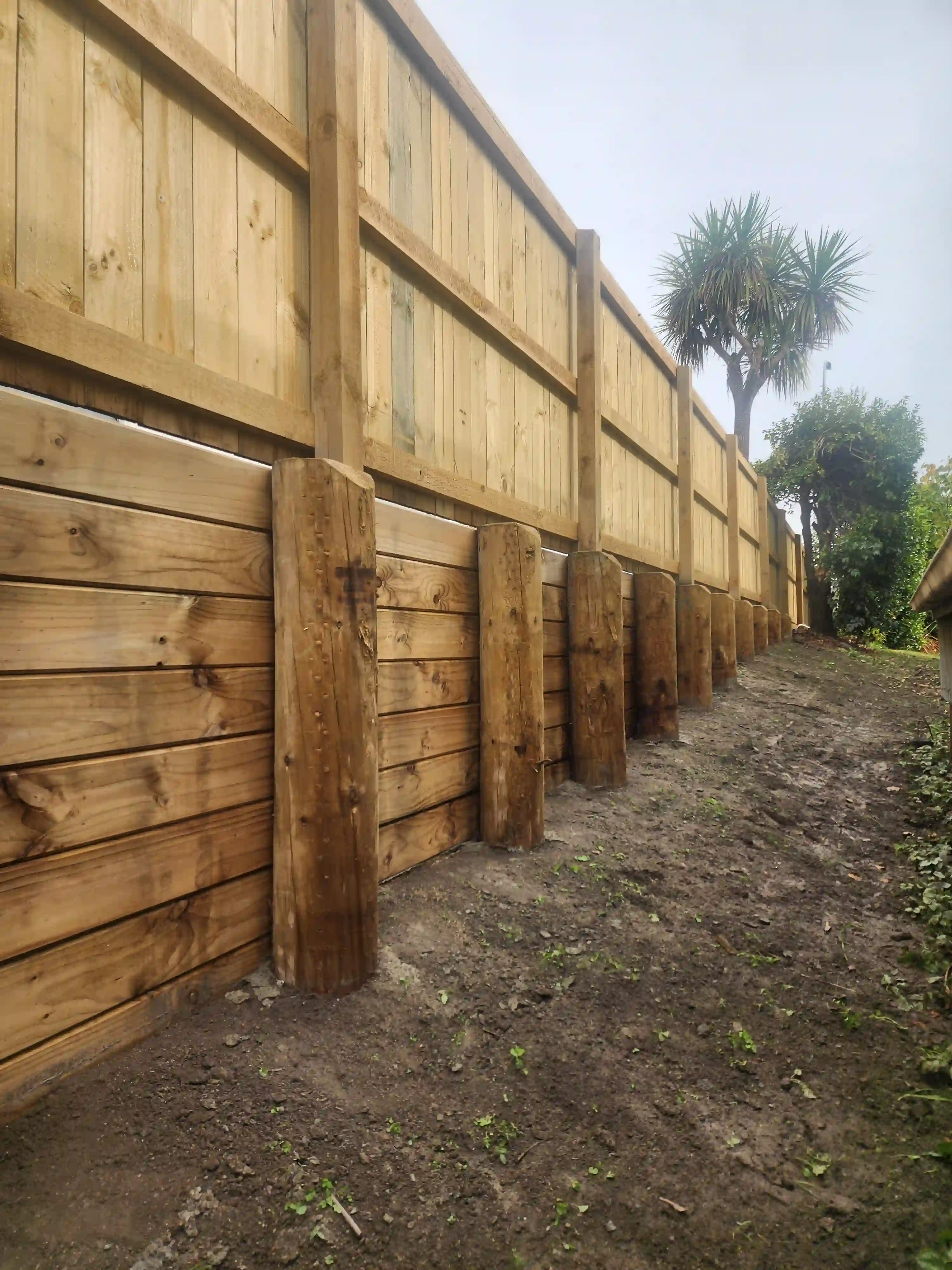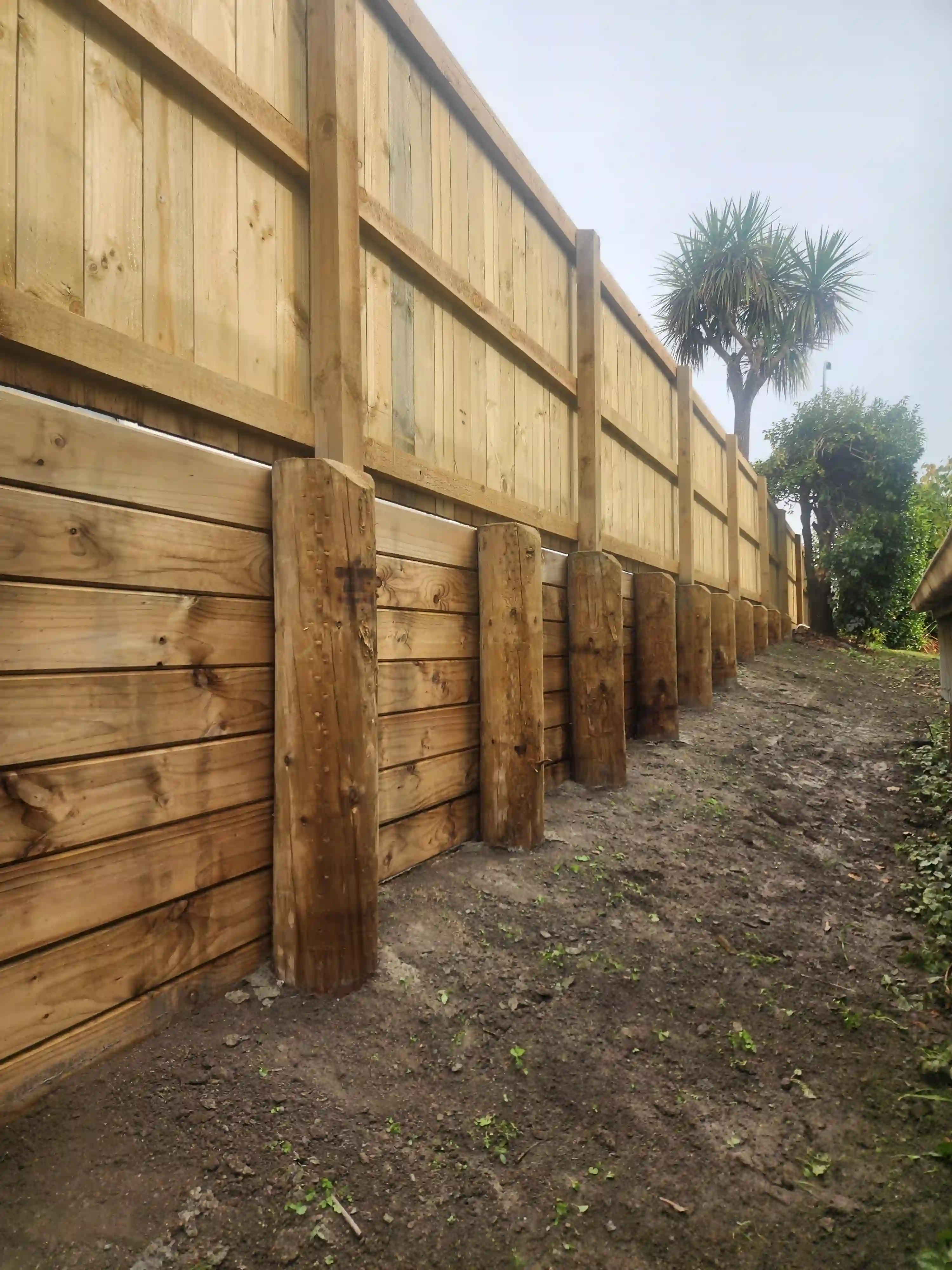
Tiered Retaining Wall System
Retaining Walls & Earthworks
Location
Nelson City
Completed
March 2023
The Problem
The Johnsons’ property in Nelson featured a steep slope that was experiencing erosion issues after heavy rainfall events. They needed a solution that would:
- Stabilize the slope and prevent further erosion
- Create usable garden space on the steeply sloping section
- Provide safe access to different areas of the property
- Look attractive and enhance the property’s value
- Stand the test of time with minimal maintenance
Our Engineering Solution
After consulting with a structural engineer, we developed a tiered retaining wall system that would distribute the load across multiple walls rather than one large structure. This approach offered several advantages:
- Improved safety factor with each wall managing less height
- Enhanced aesthetics by breaking up the visual mass
- Better plant integration opportunities between tiers
- More usable space created on each level
- Comprehensive drainage to manage water effectively
The Construction Process
Phase 1: Site Preparation and Excavation
We began with careful site preparation:
- Protecting existing structures and vegetation to be retained
- Establishing proper erosion control measures during construction
- Excavating in stages to maintain site stability
- Creating appropriate foundations for each retaining wall tier
Phase 2: Lower Wall Construction
The lowest tier was built first:
- Engineered concrete block wall system with geogrid reinforcement
- Comprehensive drainage layer behind the wall
- Compacted backfill to proper specifications
- Installation of drainage collection and diversion systems
Phase 3: Middle and Upper Wall Construction
We then proceeded with the higher tiers:
- Maintaining proper setback distances between each wall
- Installing additional drainage systems at each level
- Creating access steps between tiers where needed
- Preparing planting areas for later landscaping
Phase 4: Finishing and Landscaping
The final phase brought the project together:
- Application of quality topsoil to planting areas
- Installation of native ground covers to prevent erosion
- Construction of natural stone steps for access
- Strategic planting to soften the walls’ appearance
- Final drainage connections and testing
Technical Features
This project incorporated several technical innovations:
- Engineered geogrid reinforcement extending into the soil mass
- Integrated drainage system with multiple collection points
- Flexible connections allowing for minor ground movement
- Proper compaction testing at each critical stage
- Specialized block system designed for Nelson’s seismic considerations
The Result
The completed tiered wall system has transformed a problematic slope into a functional, attractive part of the Johnsons’ property:
- Three distinct flat areas for different garden uses
- Complete elimination of erosion issues even during heavy rainfall
- Attractive visual appearance that enhances the property
- Safe access to all areas of the garden
- A durable solution engineered to last for decades






Before & After




Our sloping section was practically unusable before Kiwi Excavations worked their magic. Now we have flat areas for gardening and a secure, attractive solution that's transformed our property. The team's attention to detail was outstanding.
Project Gallery
Ready for a similar transformation?
Contact us today to discuss your project and get a free quote.
Get in touch View more projects