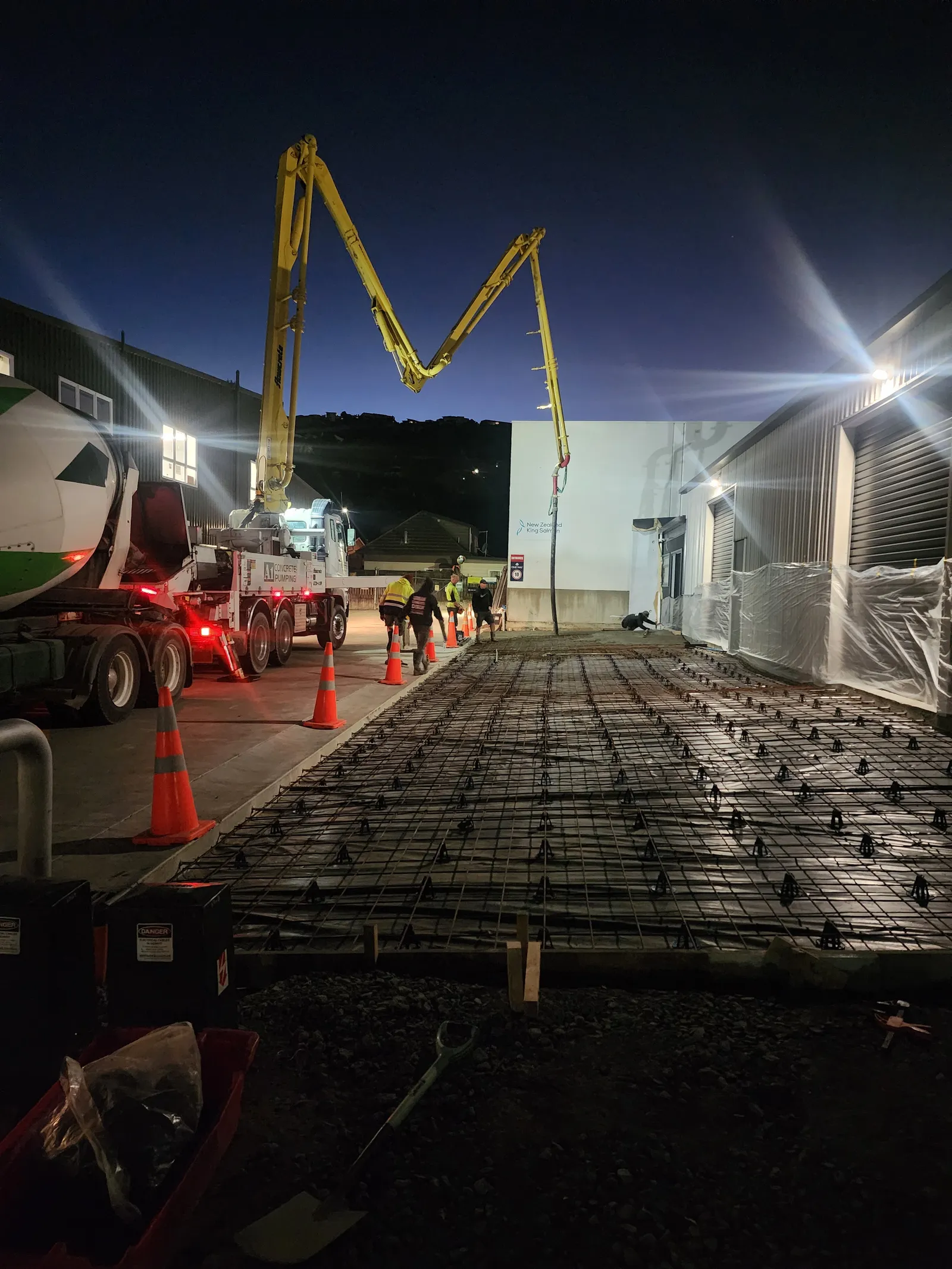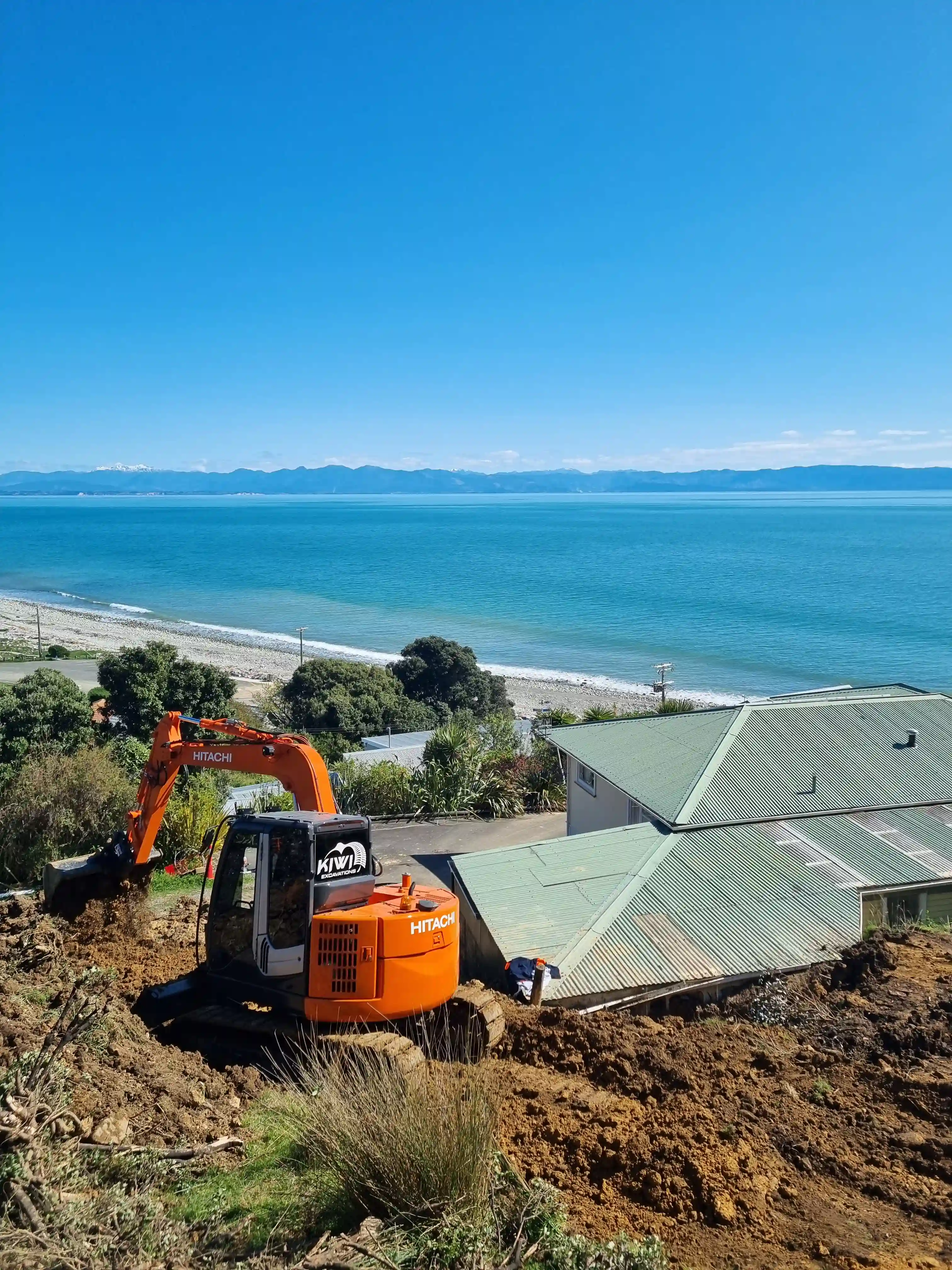
Foundations & Site Preparation | Nelson & Tasman
Complete site preparation and rock-solid foundations for your building project
Every successful build starts below ground and with proper site preparation. Whether you're constructing a family home, commercial building, or industrial facility, comprehensive site preparation and foundation work is non-negotiable. We work with builders, developers, and property owners to ensure your project starts on properly prepared, solid ground.
Why comprehensive site preparation is critical
Poor site preparation and foundation issues don't just threaten your build – they can make it unbuildable. Inadequate site clearing, improper foundation preparation, and poor drainage planning lead to settlement, cracking, water ingress, and structural failure. In contrast, thorough site preparation and properly prepared foundations provide stable platforms that support your investment for generations. With building costs where they are, getting both the site and foundation preparation right the first time isn't optional.
Foundation & site preparation services
Comprehensive site clearing & preparation
Complete site preparation goes beyond simple vegetation removal. We provide full site clearing including tree and stump removal, grubbing out root systems that could cause future settlement, stripping and stockpiling valuable topsoil separately, identifying and protecting existing services, and establishing proper site access. For contaminated sites, we coordinate with environmental consultants for compliant remediation.
Residential foundation preparation
House sites require precision. We excavate to engineer-specified depths, achieve required bearing capacities, and create level building platforms within tolerance (typically +/- 20mm). This includes benching into slopes, dealing with fill requirements, and preparing for both concrete slab and timber pile foundations. We coordinate with geotech engineers when required and ensure all work meets NZS 3604 standards.
Commercial & industrial foundations
Commercial projects demand exact specifications. We handle bulk excavation, achieve specified compaction densities (typically 98% maximum dry density), and prepare for heavy loadings. This includes preparing for reinforced raft slabs, individual pad footings, and strip foundations. We work to engineer's drawings and coordinate with other trades to maintain project timelines.
Engineered fill placement
When sites need building up, proper fill placement is crucial. We source certified hardfill, place in maximum 200mm layers, and compact to specification. Each layer is tested and documented. We install geotextile reinforcement where required and ensure proper benching into existing slopes. All fill placement includes certification for building consent compliance.
Rock breaking & difficult ground
Nelson-Tasman's variable geology means encountering rock. We have excavators equipped with rock breakers for controlled removal. For sensitive sites near existing structures, we use specialised techniques to minimise vibration. Rock excavation is charged separately – we'll assess and quote before proceeding.
Retaining wall foundations
Retaining walls fail from the bottom up. We excavate to required depths (typically minimum 100mm below frost line), prepare level bases, and ensure proper drainage behind walls. For engineered walls, we follow designer specifications exactly – the few hundred saved by cutting corners here costs thousands when walls fail.
Our comprehensive site preparation process
1. Site evaluation & planning
We review geotech reports, engineer's plans, site constraints, and existing conditions. This includes identifying underground services, confirming site boundaries, establishing levels, and assessing vegetation and existing structures. For sites without geotech reports, we can arrange testing or work with your preferred engineer. Thorough planning prevents expensive surprises.
2. Site clearing & preparation
Complete site preparation including vegetation removal, tree felling and stump grinding, stripping topsoil for reuse, and establishing proper site access roads. We implement erosion and sediment control measures from day one and ensure all cleared material is properly disposed of or stockpiled for reuse.
3. Ground improvement & foundation preparation
Not all ground is suitable for building. We provide various improvement methods: removing and replacing unsuitable material, stabilising with hardfill, installing drainage to manage groundwater, or coordinating specialist ground improvement contractors for difficult sites.
4. Compliance & documentation
Building consents require proof of proper foundation preparation. We provide compaction test results, level surveys, fill certification, and photographic documentation. Our work is inspection-ready, avoiding delays in your building programme.
Working with your team
Foundation preparation is rarely standalone – it's part of your larger project. We coordinate with:
- Your builder: Ensuring platforms are ready when needed, maintaining access routes
- Engineers: Following specifications exactly, arranging inspections at hold points
- Service contractors: Protecting existing services, preparing for new installations
- Council inspectors: Having documentation ready, achieving sign-offs promptly
Investment considerations
Foundation preparation typically represents 5-10% of total build cost but prevents 90% of structural problems. Costs vary based on:
- Site accessibility and slope characteristics
- Extent of site clearing required
- Excavation volume and depth requirements
- Ground conditions (rock, groundwater, unsuitable soils)
- Disposal requirements for cleared and excavated material
- Compaction and testing requirements
- Engineer specifications and oversight needs
Typical residential site preparation and foundations: $12,000-$35,000
Commercial projects: Quoted based on engineer's specifications and site requirements
Common challenges we solve
- Heavily vegetated sites requiring extensive clearing
- Sloping sites requiring extensive cut and fill operations
- High water tables needing dewatering or drainage solutions
- Rock requiring removal for foundation depth
- Unstable soils needing replacement or stabilisation
- Tight sites with limited access or spoil storage
- Contaminated ground requiring special handling and disposal
Ready to build on properly prepared, solid ground?
Whether you're a homeowner planning your dream build, a developer preparing multiple lots, or a commercial builder needing reliable site preparation and foundation work, we deliver the comprehensive groundwork your project deserves.
Discuss your site preparation and foundation requirements
Recent Foundation & Site Preparation Projects
Take a look at some of our completed projects and see the quality of our work.

Hillside Transformation
Complete excavation and landscaping for a challenging hillside property.
View ProjectWhat builders and developers say about our site preparation
"Matt and his crew came and fixed up my driveway, they also built me an impressive retaining wall. Driveway and the new retaining wall were completed quickly and to a high standard. My property now looks amazing and ready to put on the market!"
"No-one else would take on this job due to access issues- but that was no prob for Matt and his crew. This is my place. Not only does it look 1000% better, it is now a functional space! Thanks guys, I'm stoked."
Ready to get started?
Contact us today to discuss your project and get a free quote.

